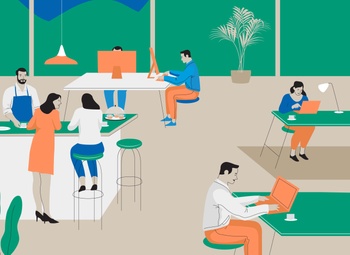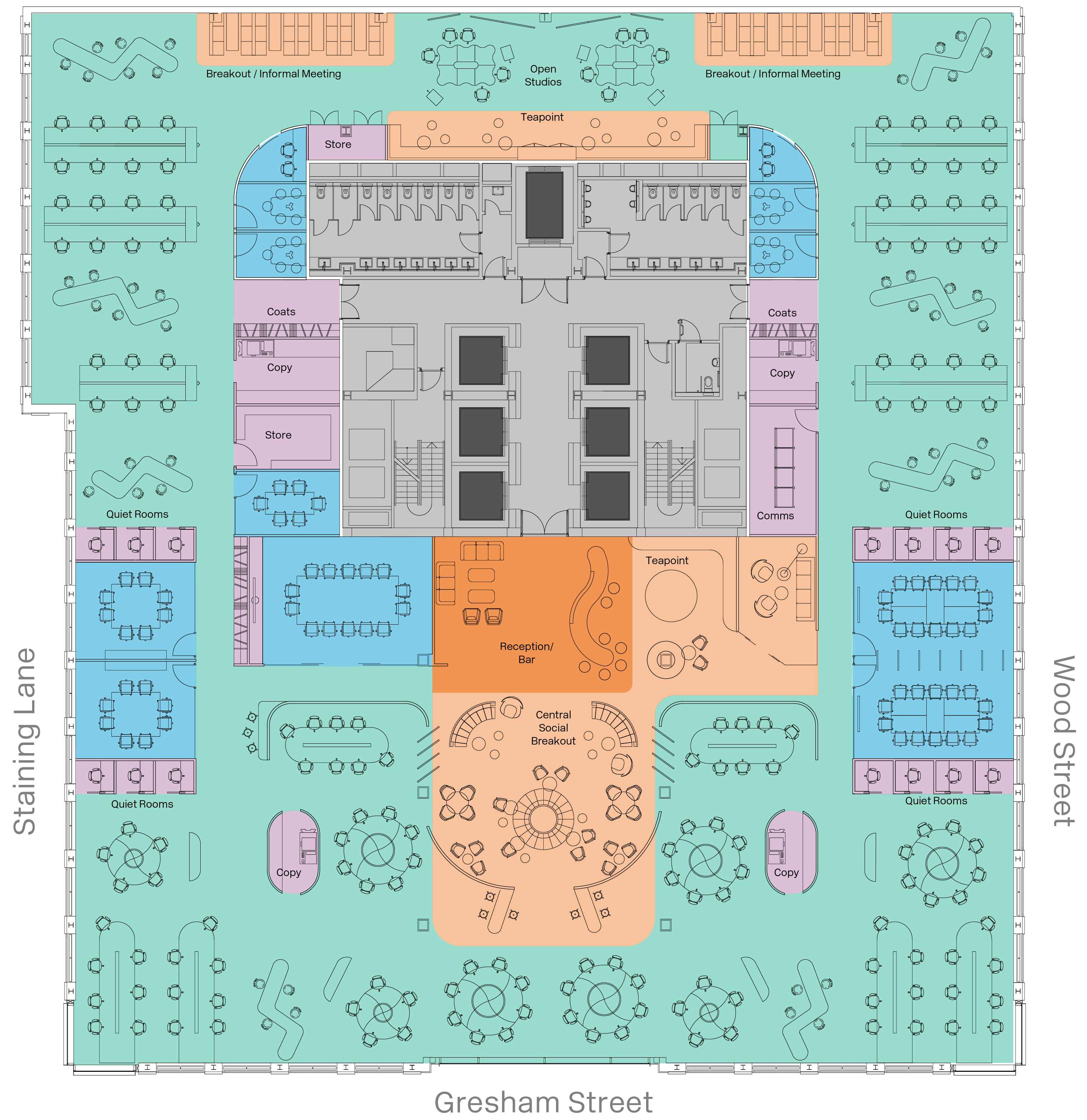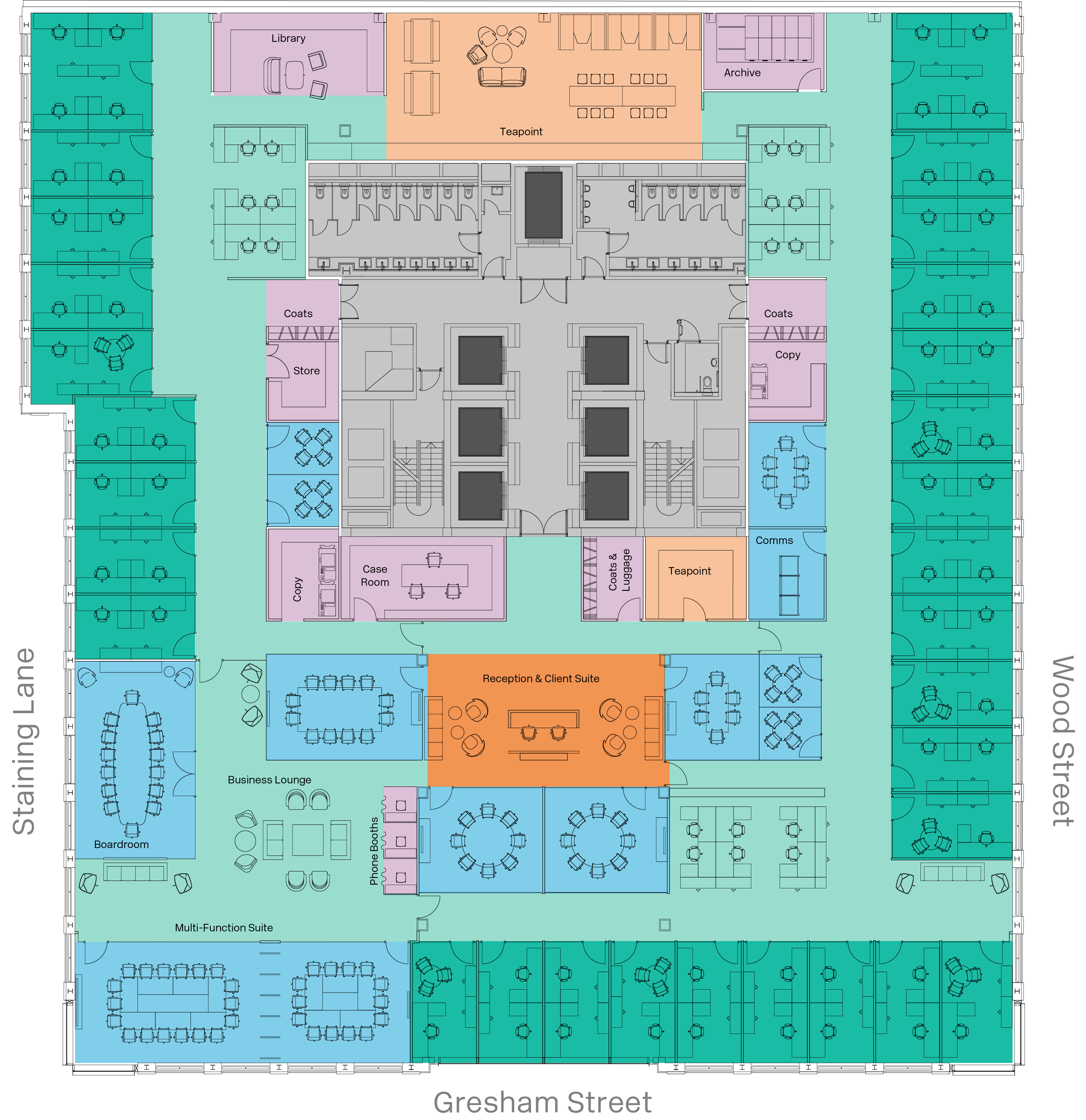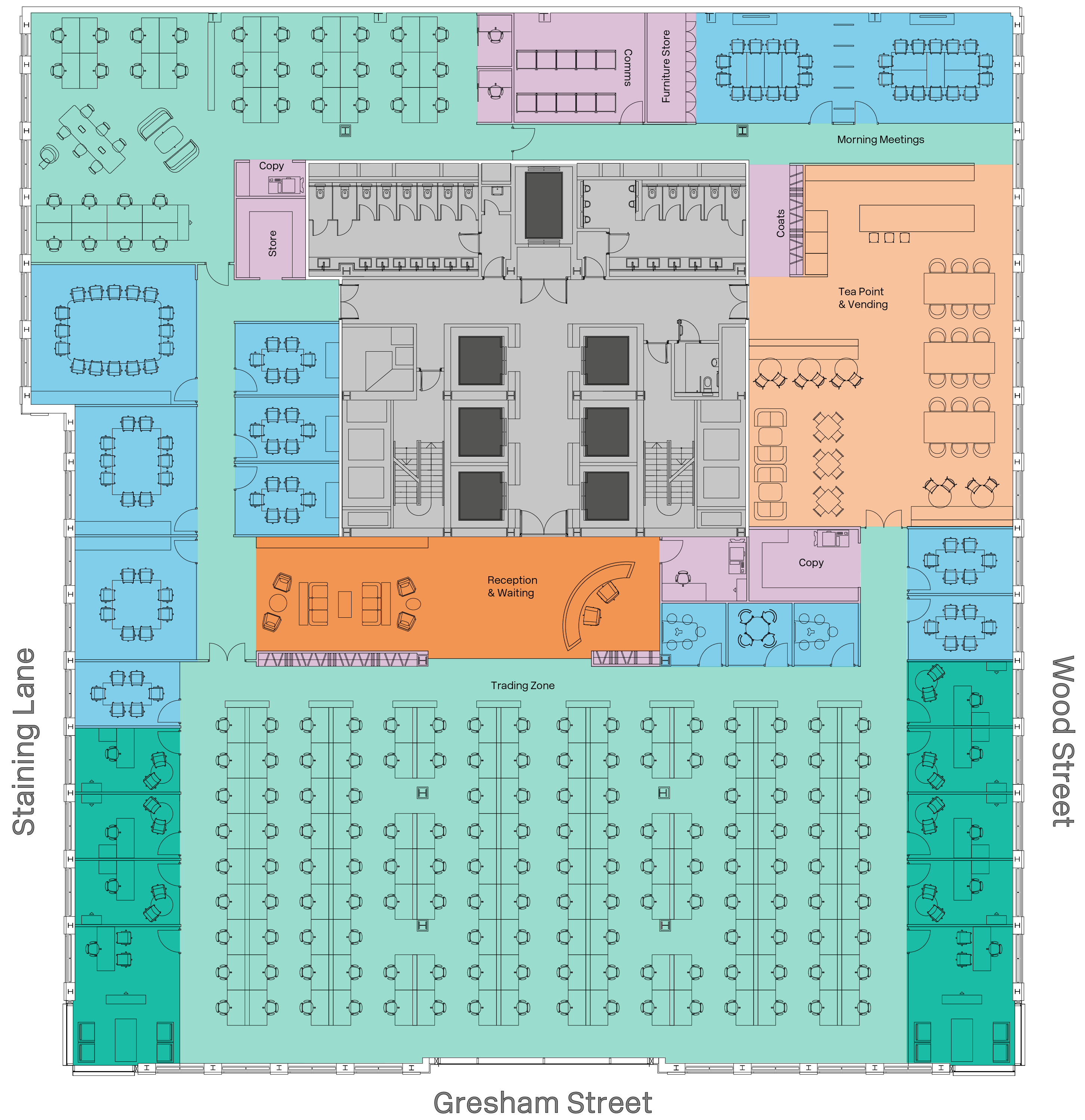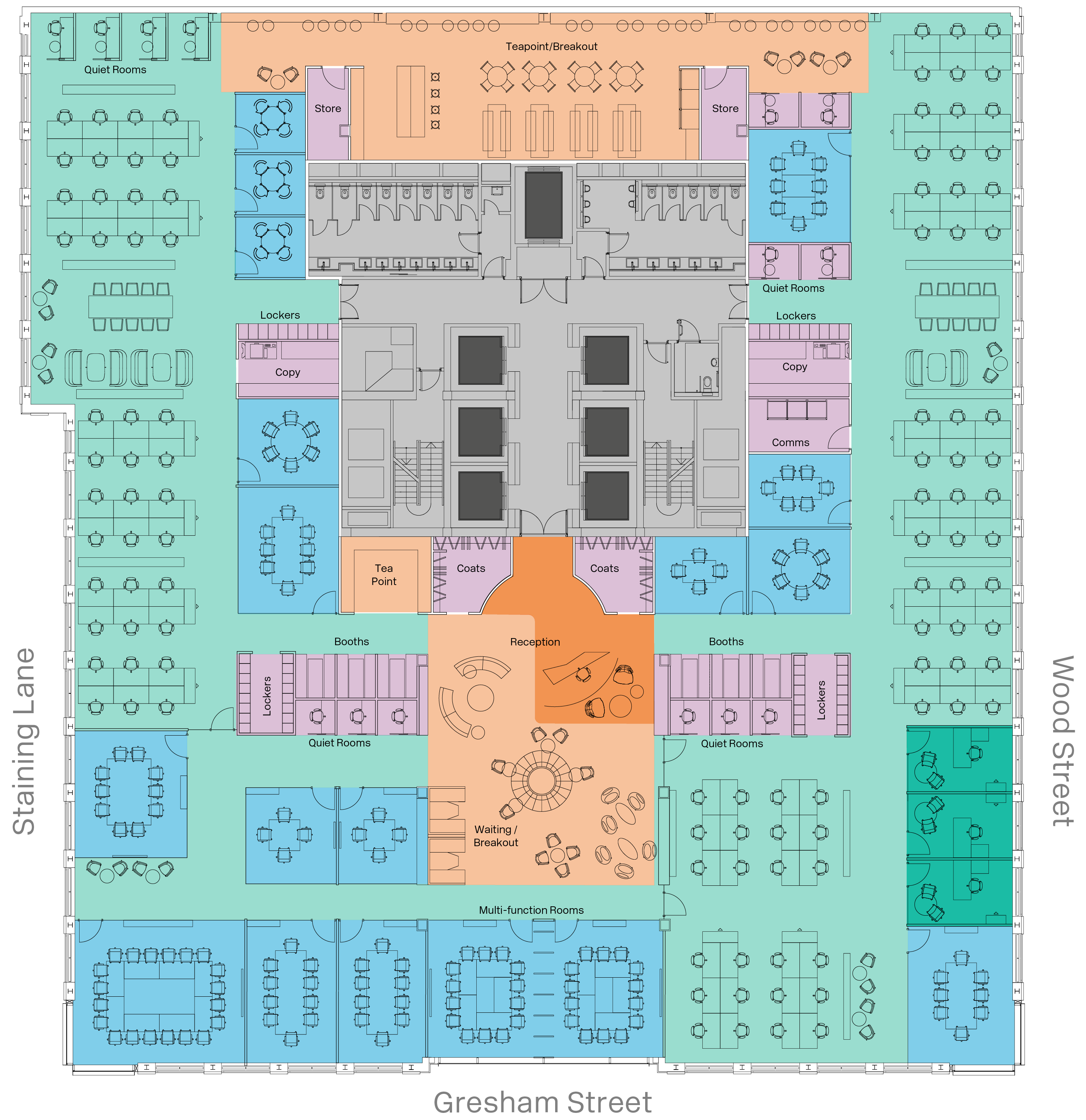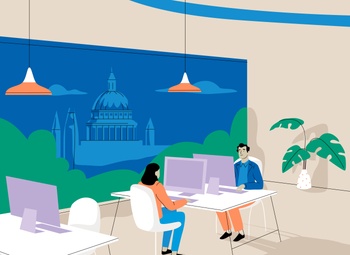
Elegant design Outstanding views
165,000 sq ft
grade A offices
and retail
Improve business performance,
foster creativity and enhance personal wellbeing.
Floor Plans
-
Total
- Let
- Let
- Let
- 18,807
- Let
- Let
- Let
- Let
- Let
- Let
- Let 2,950
- 18,807 2,950
Office
Retail
6th floor spaceplans
-
- Activity
- Design density (sq m): 1:8
- Office (sq ft): 18,815
- Work Stations
- Open plan workstations 98
- Receptionists 2
- Agile work settings (min) 113
- Total headcount 213
- Meeting rooms
- Meeting rooms 8
-
- Legal
- Design density (sq m): 1:14
- Office (sq ft): 18,815
- Work Stations
- Single fee earner offices 9
- Double fee earner offices 29
- Four person group office 4
- Administrative assistants 16
- Para legal positions 4
- Total headcount 103
- Meeting rooms
- Meeting rooms 6
-
- Financial Boutique
- Design density (sq m): 1:8
- Office (sq ft): 18,815
- Work Stations
- Cellular offices 10
- Open plan 192
- Receptionists 2
- Total headcount 204
- Meeting rooms
- Meeting rooms 11
-
- Corporate
- Design density (sq m): 1:8
- Office (sq ft): 18,815
- Work Stations
- Cellular offices 3
- Open plan workstations 208
- Total headcount 211
- Meeting rooms
- Meeting rooms 7
-
Office
Open plan
Meeting rooms
Informal meeting / Breakout
Support
Reception
Fit out Panoramas
Activity
Legal
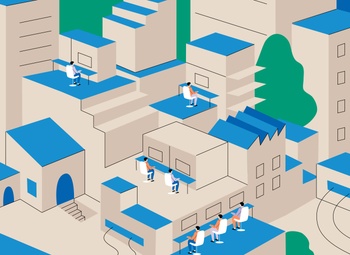
Exceptional spec
Specification
-
1:8 person occupancy
1 person per 8 sq m
-
2.75m avg floor height
2.75m — 6th floor 2.75m — 6th floor -
Two power supplies
The 2No UKPN HV feeders, protected by UKPN SOLKOL protection circuits
-
Stand by power
2MVA full building standby generator
-
LED lighting
New LED lighting and control: presence detection and daylight sensing
-
Six 21-person lifts
6 × 21-person passenger lifts with destination control
-
Comms room
2 comms room in basement providing resilience of service. Satellite provision on roof
-
WiredScore
WiredScore Platinum
-
Bikes & showers
29 bike spaces and lockers remaining and 25 showers
-
Wi-Fi enabled areas
Wi-Fi enabled café, reception and business lounge
-
70% heat recovery
Air handling units with thermal wheel heat recovery up to 70%
-
Hi-efficiency cooling
High efficiency cooling tower utilises 78% less fan power than a traditional cooling tower
-
BREEAM excellent
BREEAM target non-domestic refurbishment 2014 ‘Excellent’ rating, EPC B
-
Sedum roof
735 sq m sedum roof to increase biodiversity
